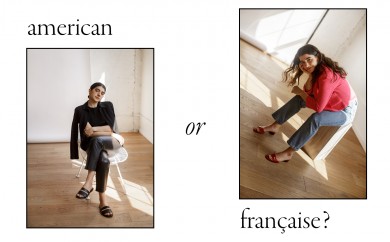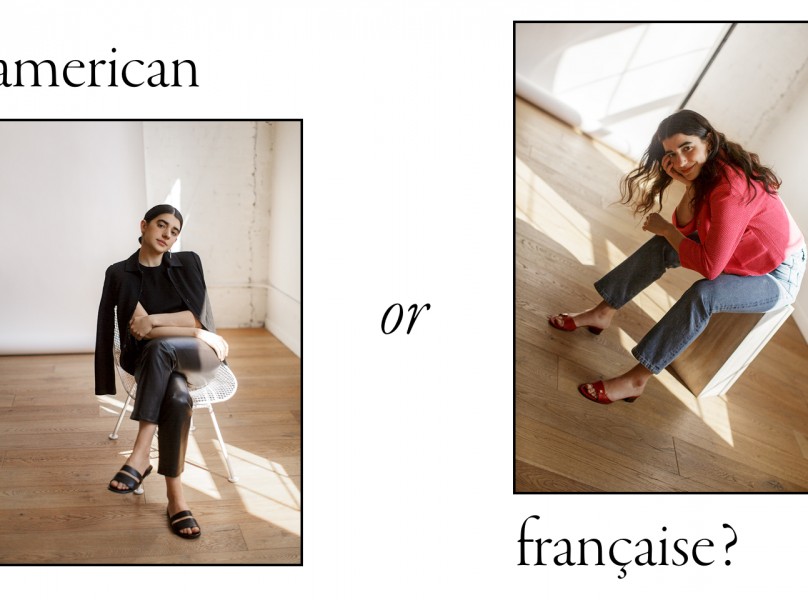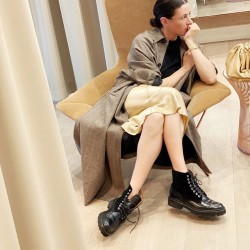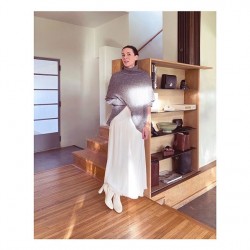Perry Poole
7 years ago by

You might remember a few weeks ago we took a trip down to Charlotte where we helped Laura Vinroot Poole celebrate the 20th anniversary of her store, Capitol. Well, apparently good design marries good design in the south because her husband, Perry Poole, happens to be one of the preeminent modern architects working in the south right now (he designed both Capitol and it’s brother store, Tabor).
He also happens to be a southern gentleman with a quiet disposition that perfectly matches Laura’s warmth. We spent the afternoon in Perry’s newest spec house, in Noda, Charlotte’s historic arts and entertainment district, and I was able to ask him a few questions about his design aesthetic and approach to modern architecture.
When was the moment that you realized you were in love with modern architecture?
It was actually a piece of furniture that first caught my attention. I can recall the exact moment: I was 19 or 20 years-old visiting New York City when I saw a wood folding screen designed by Charles & Ray Eames.
When I asked the salesperson about the screen he brushed me off saying, “You can’t afford it.” So, I bought a book on Charles & Ray Eames instead. That book led me to others on George Nelson, Noguchi, Corbusier…… At the time, I didn’t even know what “modern” was.
It all started with that one screen. I bought one 5 years later and I still have it.
You don’t find many modern architects working in the south. What’s the biggest misconception(s) about modern architecture in the south and how do you try to overcome it?
It’s odd, the South is no stranger to modern architecture. North Carolina has the third largest concentration of Modern houses in America. And look at the work Paul Randolph was doing in Sarasota, Florida…
Charlotte has a nice stock of traditional homes from the 1920s. Some clients haven’t necessarily wanted something distinct from their neighbors. It’s interesting…. women can be daring and modern in the way they dress – they will buy Balenciaga for example – but it doesn’t always translate into architecture or the way they want to live. So, we designed and built a spec house in Charlotte as a way to demonstrate the beauty of modern design in a traditional neighborhood.
Why, specifically, modern architecture? What elements are in that you repeatedly find yourself returning to it?
Modern architecture allows you to revisit all of the design rules that are required by traditional design. It gives you a certain freedom to challenge and, or reject elements of design that were taken as prescription.
Now that I think about it, I’ve never considered anything but a flat roof for our designs. Of course, a modern house doesn’t have to have a flat roof, but a pitched roof adds another element that may be unnecessary – it adds a fifth façade to the design. I appreciate the simple use of modest gestures to create maximum impact.
You designed both Capitol and Tabor. What is different about designing a commercial versus a residential space? Or do you approach both with the same mindset?
With residential projects, our design is informed by the owners and their lifestyle. The energy and joy of designing comes from the enthusiasm of the owners.
When you are working on a commercial space, you have to design within the limitations of an existing building and its constraints. Sometimes, those limitations inspire greater creativity.
With Capitol, I was unable to do much with the exterior, so we focused the on the interior and created the inner courtyard. With a Patrick Blanc vertical garden and steel windows, the courtyard became the iconic image of the store.
Capitol has a breathtaking courtyard (or a great waste of space as your mother-in-law said) and you’re debating re-engineering an upcoming project to also be centered around an interior courtyard. What is it about an interior courtyard that you love?
An interior courtyard allows you to experience a space in a unique way; it offers transparency and connectivity. At Capitol, the courtyard makes it possible to see the second floor from the first floor. And there is something about inviting the elements of nature into the middle of the store.
For the current residential projects you’re working on, how much do you use the plot of land on which they will be built for inspiration?
The site gives you absolutely everything. If we do a good job, the house shouldn’t be able to be put anywhere else but on that site.
You renovated the mid-century home you share with your wife, Laura, and daughter, Fifi. For the layperson, what’s the biggest mistake one can make when renovating?
You can’t renovate one room without considering how it impacts the other spaces in a home.
It’s best to consider the project holistically even if the work is done in separate stages.
An additional piece of advice is: Plan for the unexpected. Renovations are challenging and rigidity is a difficult partner in a renovation.
Did you and Laura agree upon everything during the renovation or did you have to strong arm some design ideas through?
No, not at all. She understands it, but leaves it to me. When we walked through the Noda house she said, “I wasn’t surprised, I expect that level of beauty from you.”
When your daughter, Fifi, walked into the Noda House she immediately commented on the new cabinetry in the kitchen. For her age, cabinetry awareness is fairly impressive. Would you be flattered or terrified if she followed in your footsteps?
She has joked about becoming an architect and I’m interested to see where her natural curiosity takes her…. She’s been exposed to some of the world’s greatest design and it’s been important to me to take the time to talk to her about the elements of good architecture and furniture. We recently walked through the Schindler house in LA and she asked some great questions… she’s very aware and inquisitive. One day, she’s going to be tough client.












































